Efficient Shower Arrangements for Tiny Bathrooms
Designing a functional and stylish small bathroom shower requires careful consideration of space utilization and layout options. With limited square footage, selecting the right shower configuration can maximize comfort and accessibility. Various layouts, such as corner showers, walk-in designs, and shower-tub combos, offer versatile solutions tailored to different needs. Innovative use of glass enclosures and strategic placement of fixtures can create an open feel, making the bathroom appear larger. Proper planning ensures that even compact bathrooms can provide a comfortable shower experience without sacrificing style.
Corner showers utilize space efficiently by fitting into the corner of a small bathroom, freeing up more room for other fixtures and storage.
Walk-in showers with frameless glass enclosures create an open and airy atmosphere, ideal for small spaces seeking a modern look.
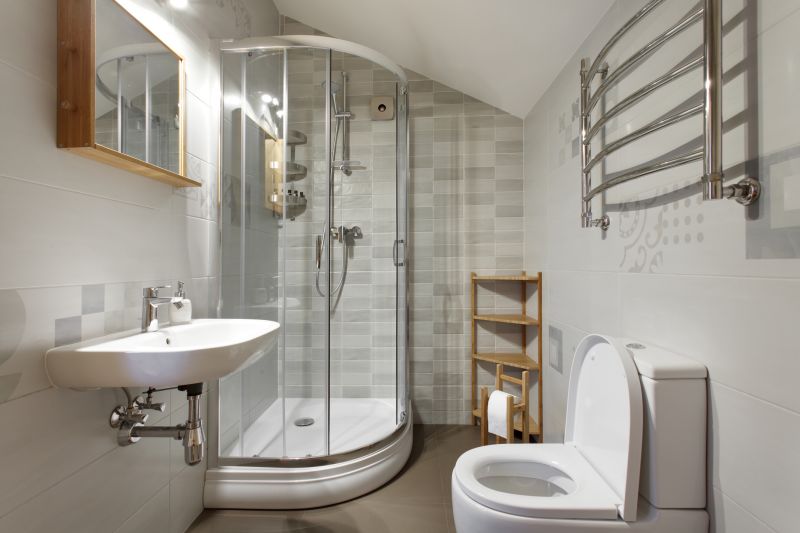
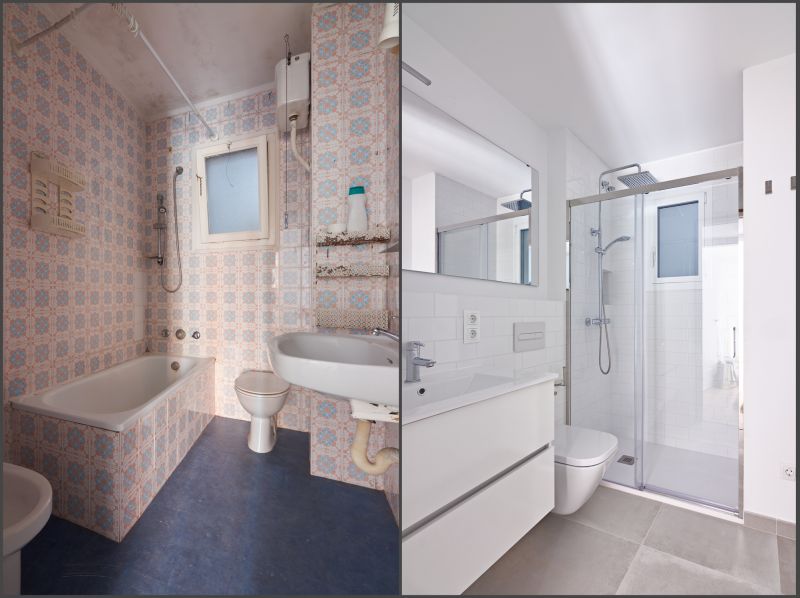
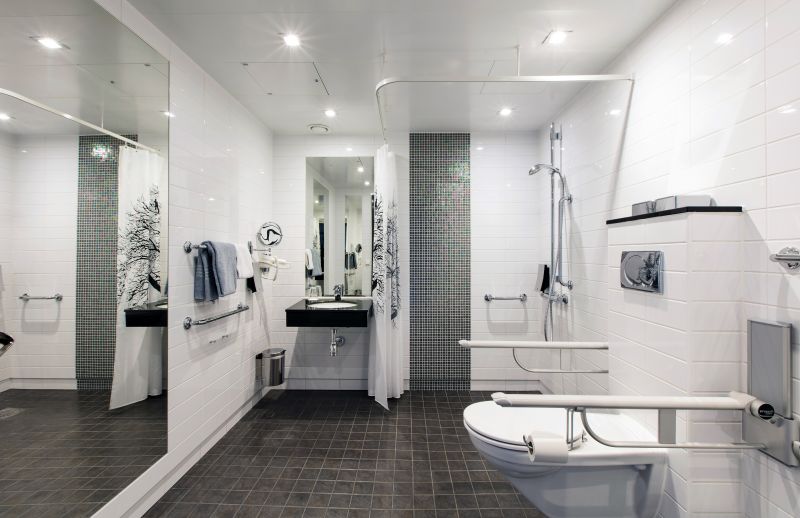
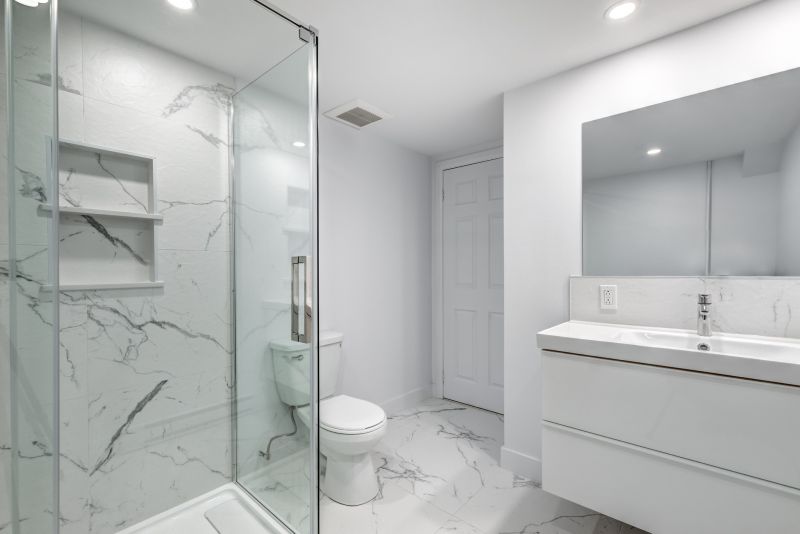
Optimizing a small bathroom shower involves selecting fixtures that save space while maintaining functionality. Compact shower stalls, such as those measuring 32 inches by 32 inches, can fit comfortably in tight corners or alcoves. Incorporating built-in shelves or niche storage within the shower enclosure helps to keep toiletries organized without cluttering the limited space. Sliding or bi-fold doors are preferable over swinging doors, as they do not require extra clearance. Additionally, choosing light colors and reflective surfaces enhances the perception of space, making the bathroom feel more open and inviting.
Frameless glass enclosures provide a sleek appearance and create a seamless look that visually enlarges the space.
Wall-mounted sinks and compact toilets complement small shower layouts, maximizing available room.
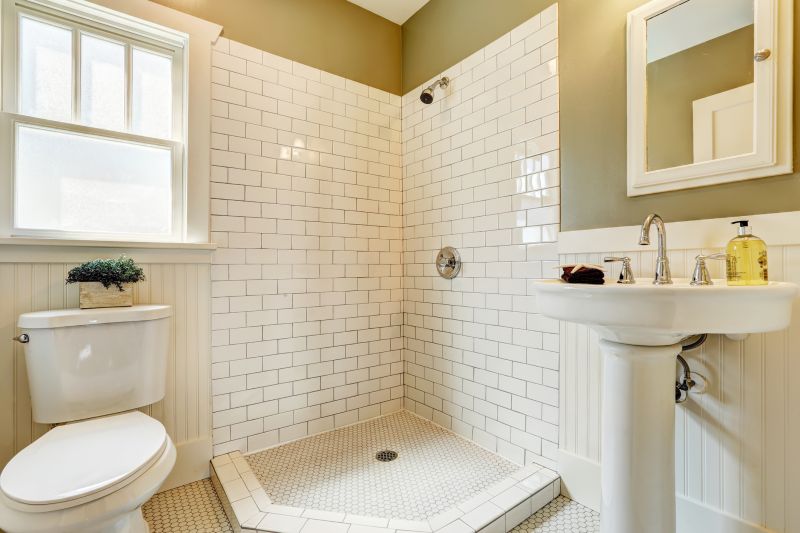
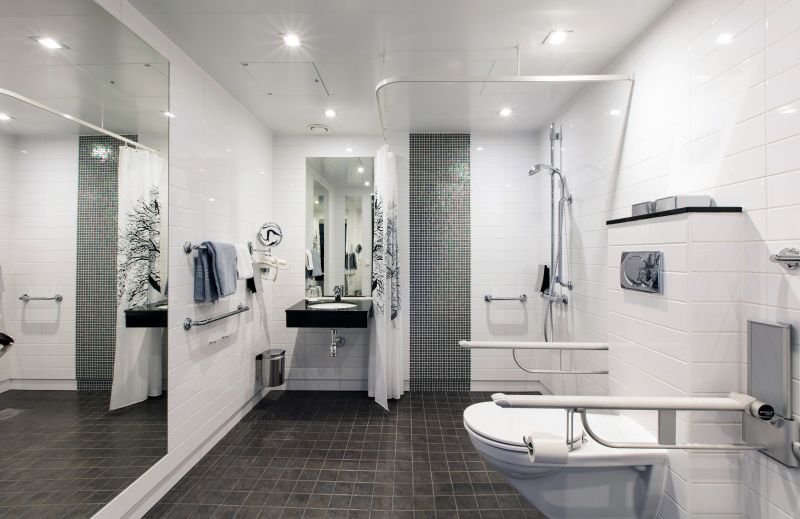
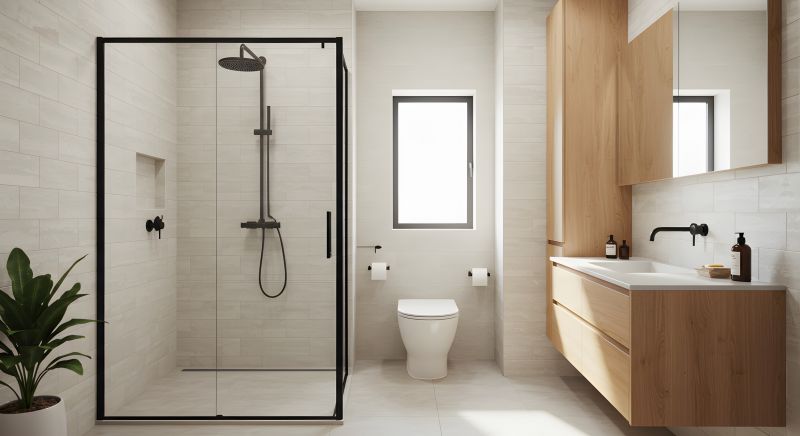
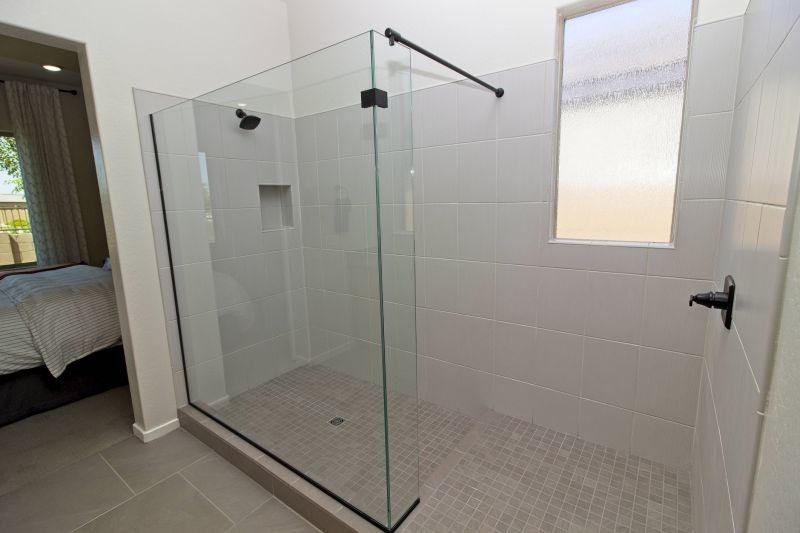
Incorporating creative design elements can enhance the functionality and aesthetic appeal of small bathroom showers. Using clear glass panels instead of opaque materials maintains visual openness, while frameless designs reduce visual clutter. Incorporating built-in benches or seating within the shower area can add convenience without occupying extra space. Additionally, strategic lighting, such as recessed fixtures or LED strips, can brighten the area and make it appear larger. Proper ventilation is also essential to prevent moisture buildup and maintain a fresh environment in compact spaces.
| Layout Type | Ideal Space Size |
|---|---|
| Corner Shower | 32 x 32 inches or larger |
| Walk-In Shower | 36 x 36 inches or larger |
| Shower-Tub Combo | 36 inches wide |
| Neo-Angle Shower | 36 x 36 inches or larger |
| Sliding Door Shower | Varies based on enclosure |
